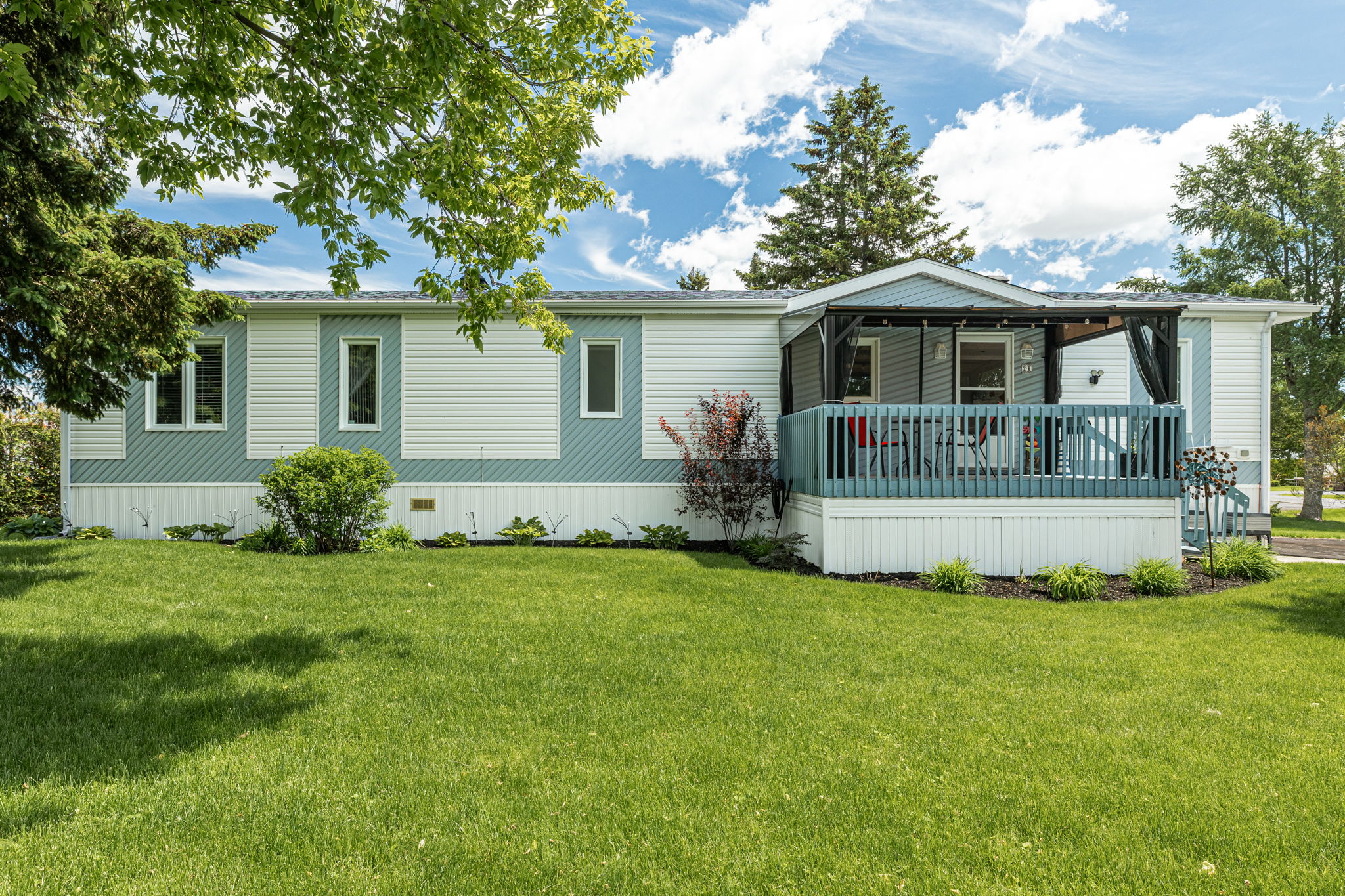Details
Hall d’entrée: 4’8“ x 3’4“ - irr.- plancher flottant
Salon: 17’7“ x 14’8“ - irr.- plancher flottant
Cuisine: 15’3“ x 14’8“ - irr.- plancher flottant
Salle de bains: 10’9“ x 11’4“ - irr.- céramique
Salle de lavage: 5’0“ x 2’8” - vinyle
Chambre: 9’9“ x 11’4“ - irr.- plancher flottant
Chambre des maîtres: 11’3“ x 14’8“ - irr.- plancher flottant
Terrasse: 13’8“ x 9’6“ - bois
Remise: 9’6“ x 11’6“ - vinyle
Images
Contact
Feel free to contact us for more details!
