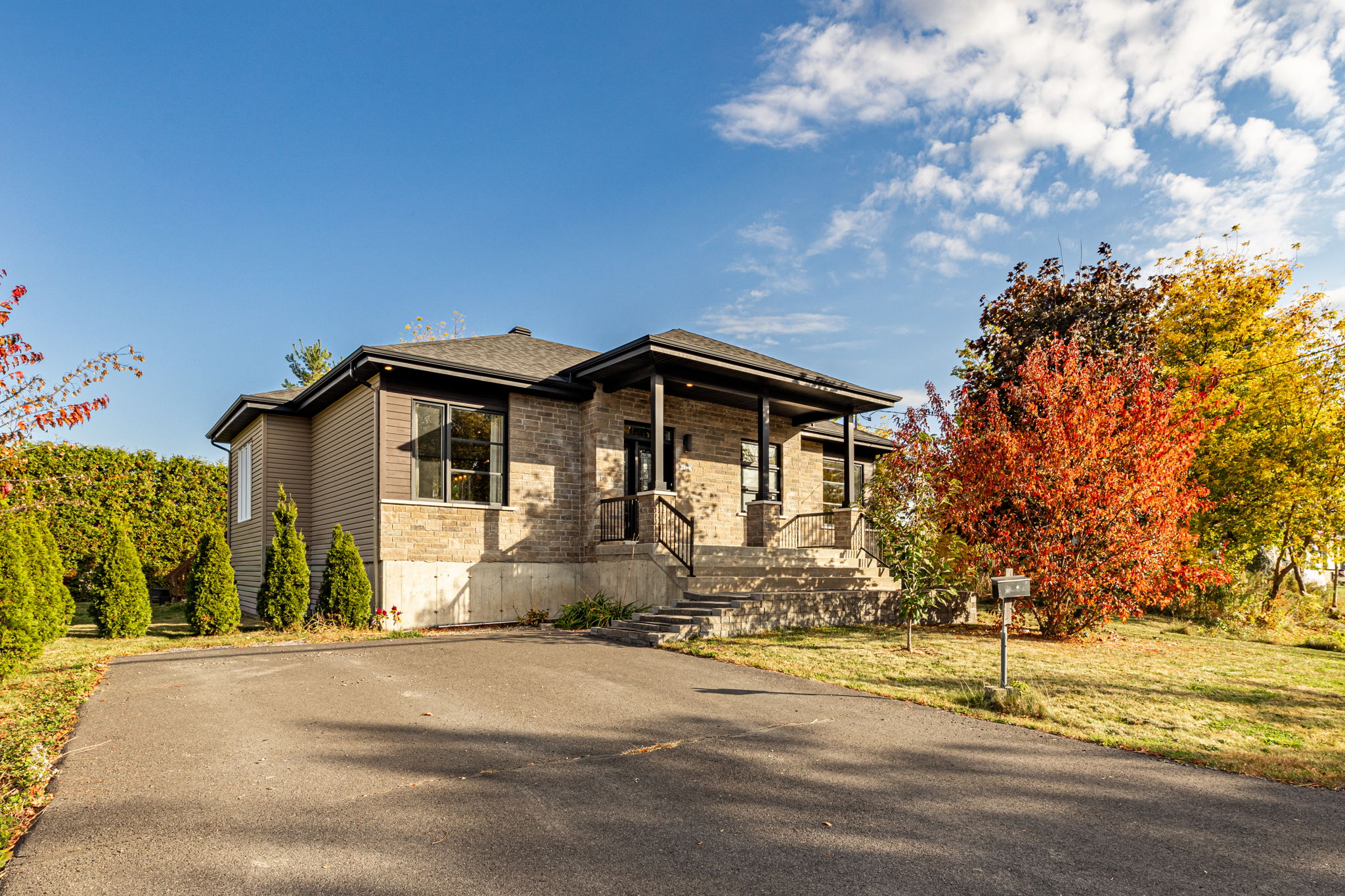Details
-Rez-de-chaussée-
Hall d’entrée: 6’9“ x 5’4” - céramique
Salon: 12’11“ x 15’7“ - irr.- bois
Salle à manger: 12’8“ x 12’2“ - bois
Cuisine: 11’1“ x 11’3“ - céramique
Chambre des maîtres: 11’10“ x 13’2“ - irr.- bois
Chambre: 9’10“ x 12’2“ - irr.- bois
Chambre: 9’11“ x 10’11“ - irr.- bois
Salle de bains: 12’3“ x 11’4“ - irr.- céramique
Salle de lavage: 4’11“ x 3’8“ - céramique
-Sous-sol-
Salle familiale: 22’11“ x 12’9“ - irr.- plancher flottant
Salle familiale: 23’2“ x 14’2“ - plancher flottant
Chambre: 12’2“ x 14’1“ - irr.- plancher flottant
Chambre: N/A
Salle de bains: 8’4“ x 6’3” - irr.- céramique
Salle mécanique: 5’10“ x 11’11“ - béton
Rangement: 5’5“ x 2’10“ - plancher flottant
Rangement: 8’4“ x 5’10“ - plancher flottant
-Extérieur-
Patio: 11’11“ x 10’2“ - bois
